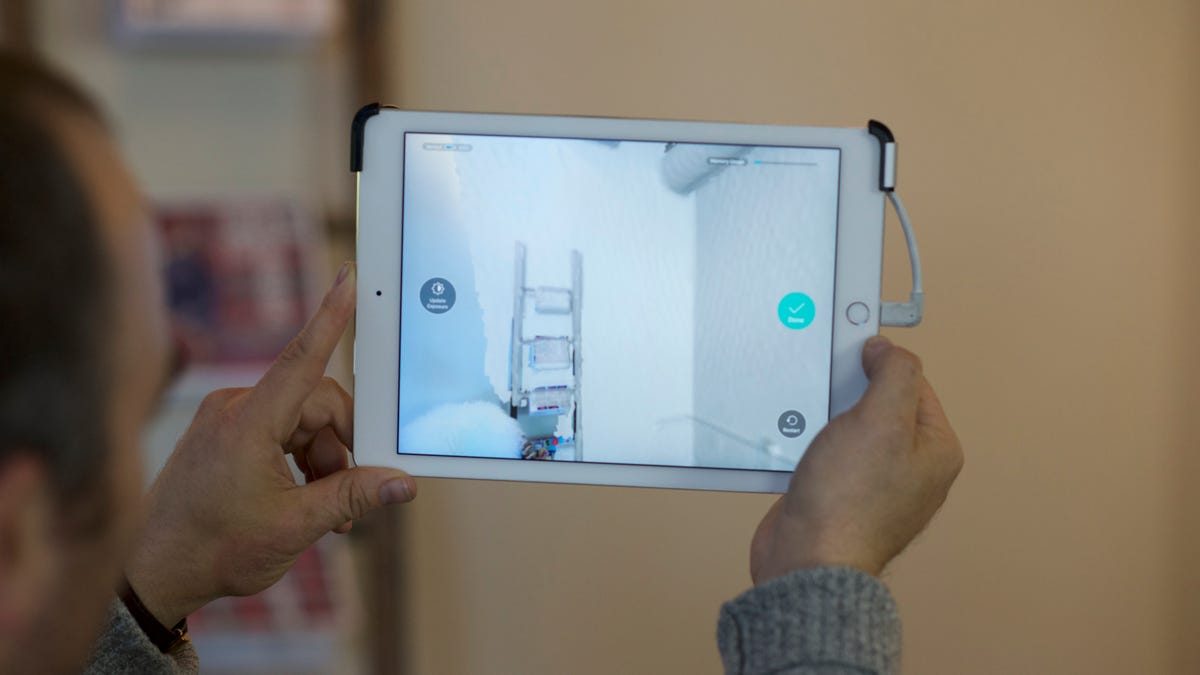Occipital's new 3D room-scanning Canvas app for iPad targets home designers
This could be what phone cameras will bring next -- scanning your home so interior designers and architects can quickly show you how it could be different.

If you're an aspiring DIY interior designer, you could be getting some help from 3D room-scanning technology.
3D depth-sensing cameras like Google's Tango tech on the upcoming Lenovo Phab 2 Pro can do things normal cameras can't, like create an on-the-fly accurate 3D model of a space that could later be used to overlay interior decorating designs or even modeling plans. But Occipital, maker of a 3D camera sensor called Structure, has its own iPad app called Canvas that also converts scans to CAD files, which architects and designers use.
Occipital's existing plug-in 3D camera sensor, called Structure, already enables 3D scanning and has been in use for a while in the 3D scanning community -- I saw Structure earlier this year at Sketchfab's offices, where it scanned my head. What's new this time is that the camera can now do better room-scale scanning at up to 4 meters (13 feet) with a new screw-on wide-angle lens. In a demo at CNET's office, I saw my lab get converted quickly just by pointing the camera around the room until all the pieces were painted in.
The Structure sensor costs $399 with the new Wide Vision Lens, or $379 without. UK and Australian prices have yet to be announced, but $399 converts to around £320 or AU$525. The camera sensor requires either of Apple's iPad Pros, the iPad Air 2, iPad Air or iPad Mini 4.
The Structure sensor and wide-angle lens, attached to iPad.
Occipital, the maker of Structure, never made any its own apps. Canvas goes right for the interior design and home repair community. With the app and the camera, a quick scan of a whole room can be captured. But conversions to CAD files take time and money.
Occipital will convert an average room for around $29 (about £25 or AU$40), which takes about 48 hours. A scan of an average house could be several hundred dollars. But, compared to having someone manually measure a room, the savings could be significant.
What a room scan looks like. Measurements can be taken with quick taps.
The room scan and CAD conversion can be done, according to Occipital, with objects still in the room. The conversion process differentiates, and can still accurately measure distances and spaces afterwards. This could be a useful tool for on-the-fly real estate-related measurements, too.
What a converted CAD file could look like.
But these measurements are meant to be close estimates, not construction-ready readings. You'd still want to manually measure areas for accuracy after, however, if you were installing something like cabinets.
If you're a DIY person who wants to scan spaces, this might be your tool.

