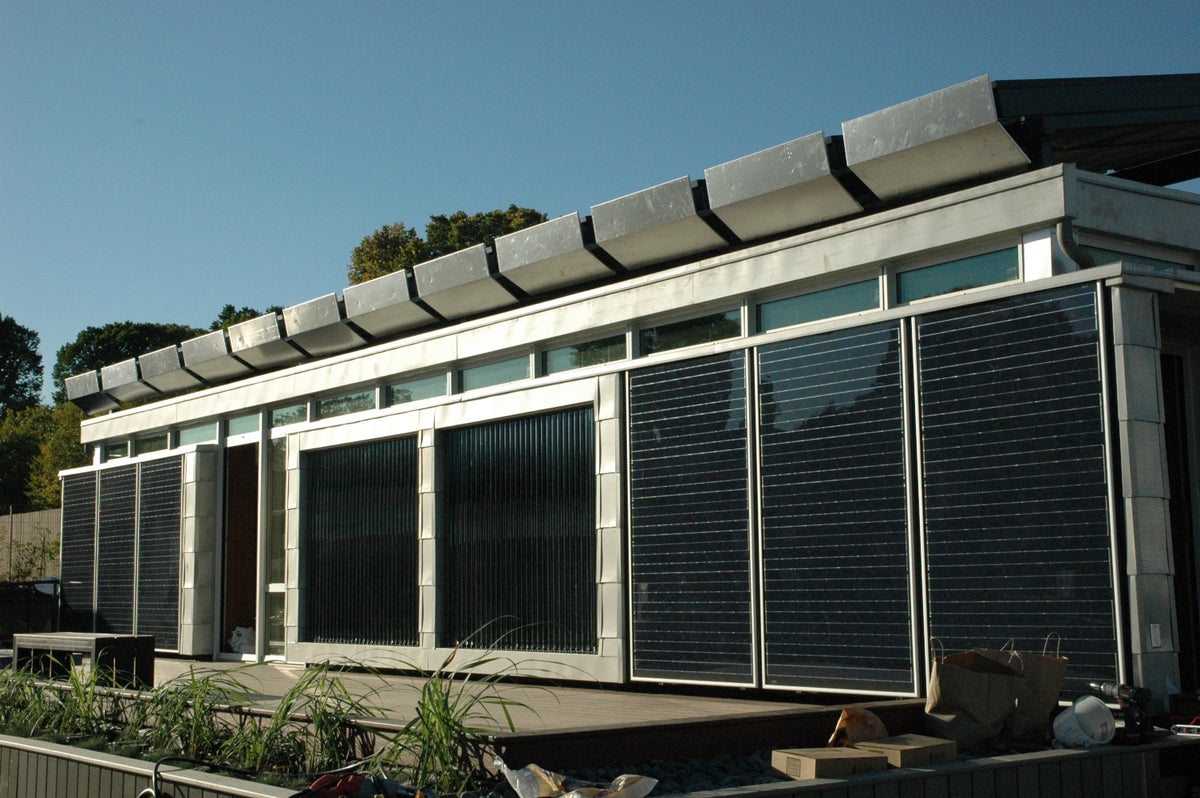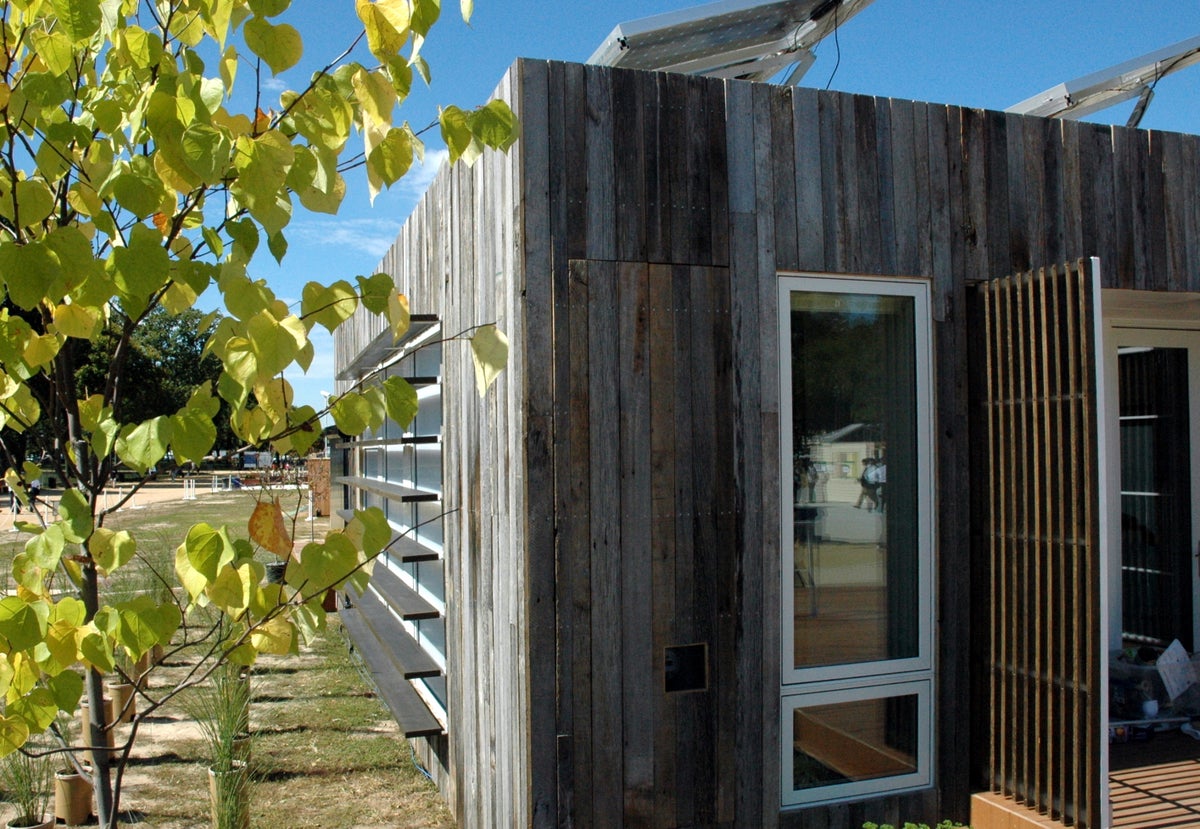Photos: Solar Decathlon, start your houses
The Solar Decathlon competition pits 20 teams against each to design and build the best solar-powered home on the National Mall in Washington, D.C.

Building integrated photovoltaics
The afternoon sun hits the solar-cell covered front wall of the University of Kentucky's solar-powered home. It's one of 20 houses put up up on the National Mall that are competing in the Solar Decathlon, a Department of Energy-run event to showcase the potential of solar energy and energy-efficiency in buildings. If you can't make it to Washington before October 13, these photos will give you a taste of the architecture and technology used inside and outside these net zero-energy homes.
Home of the future?
The University of Arizona team made their home a laboratory for cutting edge, green building technology and design. The intent was to show that green homes can be attractive and that the buildings can be mass produced.
The wall on the left, designed by one student for the event, is a "water wall," which aids heating and cooling. The water serves as a thermal mass that can absorb the sun's heat during the day and release it at night. Behind the wall, which is made of plastic, is a layer of air that circulates around the structure's ceiling for cooling. Shades can be hooked up to the building automation system to keep heat from coming in.
Arizona module
The homes in the competition cannot have a footprint over 800 square feet. Working with limited space, many designers focused on modularity and space-saving tricks. The Team Arizona house seen here is built around four segments, which are attached together. More modules can be added as the homeowner's space needs grow.
Penn State's tubular solar PV
Many of the homes in the Solar Decathlon used relatively new green technologies, including the one from Team Pennsylvania. It used unique solar panels from California start-up Solyndra, seen on the roof and awning. These panels are a series of tubes made from thin-film solar cells. The solar cell material--a combination of copper, indium, gallium, and selenide (CIGS)--and the shape allows the collectors to capture light from different angles and produce electricity in diffuse light. Under the panels is a green roof of plantings, which aid building insulation and reduce heat to help panel production. On the front wall are flat solar thermal panels (in black) for making hot water.
Spain tracking panel
Some designs were made specifically for the event, like that of Team Spain. This house uses building-integrated photovoltaics with solar cells embedded in the glass walls. The roof is a one-of-a-kind solar collector, which tracks the sun over the course of the day. The roof generates electricity and heats water, which is stored in large tanks and then circulated under the floor to heat the inside. Rainwater is also drained from the roof and saved for plantings.
Team Germany
One of the most impressive homes of the competition was the entrant from Team Germany, which won the competition two years ago. The two-story structure has siding covered in thin-film solar cells and is built to conform to the Passive House standard for well insulated homes with a low energy load.
Rice's Zerow House
While some student teams tried to invent new techniques for the Solar Decathlon competition, other teams focused more on practicality. Here is Rice University's Zerow House, a house built for $140,000 and which will be installed back home in Houston after the competition. By cutting back on the amount of solar panels used, the home could be built for as little as $80,000.
Solar Decathlon by night
All of the homes in the Solar Decathlon were equipped with energy-efficient LED lighting, which allows designers to add some nice visual effects, as the Virginia Tech team did here.
Virginia's sliding panels
The big outdoor feature from Team Virginia was sliding screen doors, seen here close up, which served many functions. The doors provide privacy for people inside, as shutters do, while allowing light in. Using a "thermal mass," the doors also stored heat from the sun that could be released later in the day. The building is equipped with a weather station on the roof that collects data. That information is fed to a home-automation system, which opens and closes the screen doors to adjust for changes in the weather. The system can be manually operated, too.
Crystals of thermal mass
A close up of the material used on the inside-facing side of Virginia Tech's home. Architects used a polycarbonate aerogel that provides R24 insulation. When the sun hits the material, it retains heat, which can be released later in the day. Many of the Solar Decathlon homes used some sort of thermal mass--such as a concrete floor or water-filled wall--to hold onto heat or to help cool the home, which lessens the need for mechanical heating and cooling.
Big on the inside
Although these homes are relatively small, inside many looked spacious and comfortable. Here is the inside of the Team Illinois entrant into the Solar Decathlon. All of the buildings used space-saving and energy-efficient appliances. The stove, for example, uses induction magnets to be more efficient.
Home energy monitoring and control systems
Another technology trend at this year's Solar Decathlon is the use of energy monitoring and control systems. Here, team California competitor Timothy Sennott shows off the building's home control system. It shows how much electricity the house is producing from the solar panels and how much the home is using at a given moment. It also gives people a way to control different functions, such as the automated shades, lighting, and heating and cooling system.
Alberta's rustic look
Team Alberta chose building materials to reflect their native surroundings by using planks salvaged from a barn, stones from the Canadian Rockies, and Cor-Ten steel. Its design includes a roof deck. The black panel on the right is a solar thermal panel for making hot water.

Team Ohio's barn
Putting reclaimed materials to use was a theme at a number of houses during this year's Solar Decathlon competition. The planks used on Ohio State's exterior were salvaged from a barn to reflect the state's rural heritage.
Kentucky's Shaker furniture
Here's a look at the Shaker-inspired furniture that University of Kentucky students designed and built for the Solar Decathlon. To save space, the chairs fold up and can be hung up on the wall. The kitchen table pulls out, as seen on the left. Like all the buildings in the competition, Team Kentucky optimized daylight to avoid the use of artificial lighting. This picture was taken in the middle of the day with no lights on.
Next-generation Murphy bed
Because space is limited, many of the Solar Decathlon homes used indoor space creatively. Team Puerto Rico made an L-shaped building with an adjustable main room that allows enough room for a dance floor. The bed can be pulled up and down, but also rolled backward and forward with the crank to make space in the main room.
Net zero-energy Caribbean home
Here is the outside of the home from Team Puerto Rico. The rooms are laid out to capture the ocean breezes for natural cooling. Inside, it uses reclaimed teak and redwood, and a screen that allows air to come in but blocks the sun. After the Solar Decathlon, the house will be used as a permanent exhibit for a technical park in Caguas, Puerto Rico.
Show me home
The Team Missouri home shows a few of the common design techniques employed to best take advantage of the sun. Outside there are louvers that cover south-facing windows. That allows sunlight to provide indoor lighting and to help heat the home or to keep the sun out in hotter times of the year. The tilted ceiling allows for solar panels to take in as much light as possible and bring in light from the back as well. The building also used reclaimed materials extensively, including siding from a barn. Inside are cabinets built with boards made from sorghum straw.
Cornell's porch
Team Cornell built its home around three silos made from core-ten steel to reflect its upstate New York location. Here is a view of the living room and porch. The living room uses motion-activated sensors to turn on lighting and the TV. The solar electric panels above provide shading for the porch.
Anatomy of a net zero-energy home
Clearly, solar power is a big part of the Solar Decathlon homes, but all of the homes used energy-efficiency extensively, including high levels of insulation, LED lighting, and efficient appliances. Here, a Department of Energy display on the National Mall shows some of the key components of a low-energy home, including the different types of insulation on the right. On the left is a grid-tied solar photovoltaic panel, or a panel that makes electricity from the sun. For the first time, the solar village was connected to the local power grid, so the homes did not need batteries to store excess electricity.

