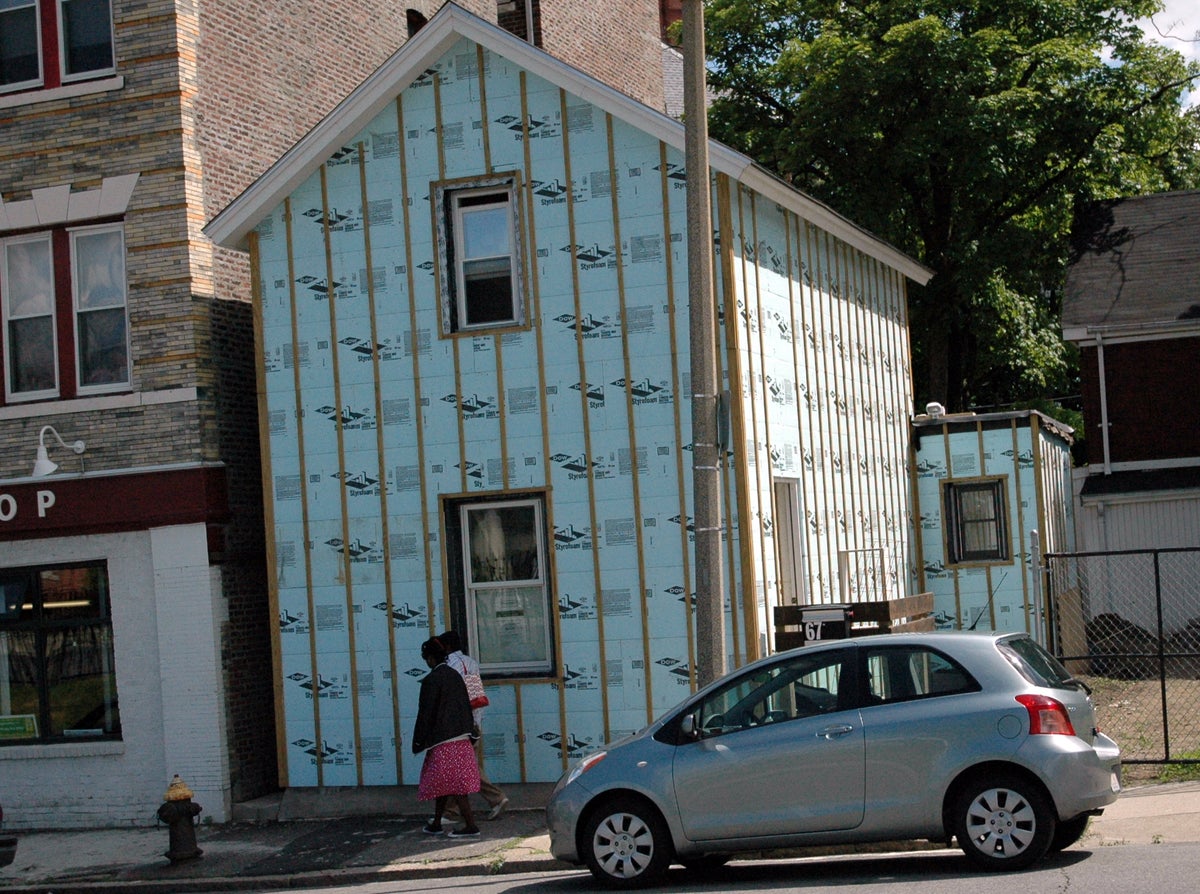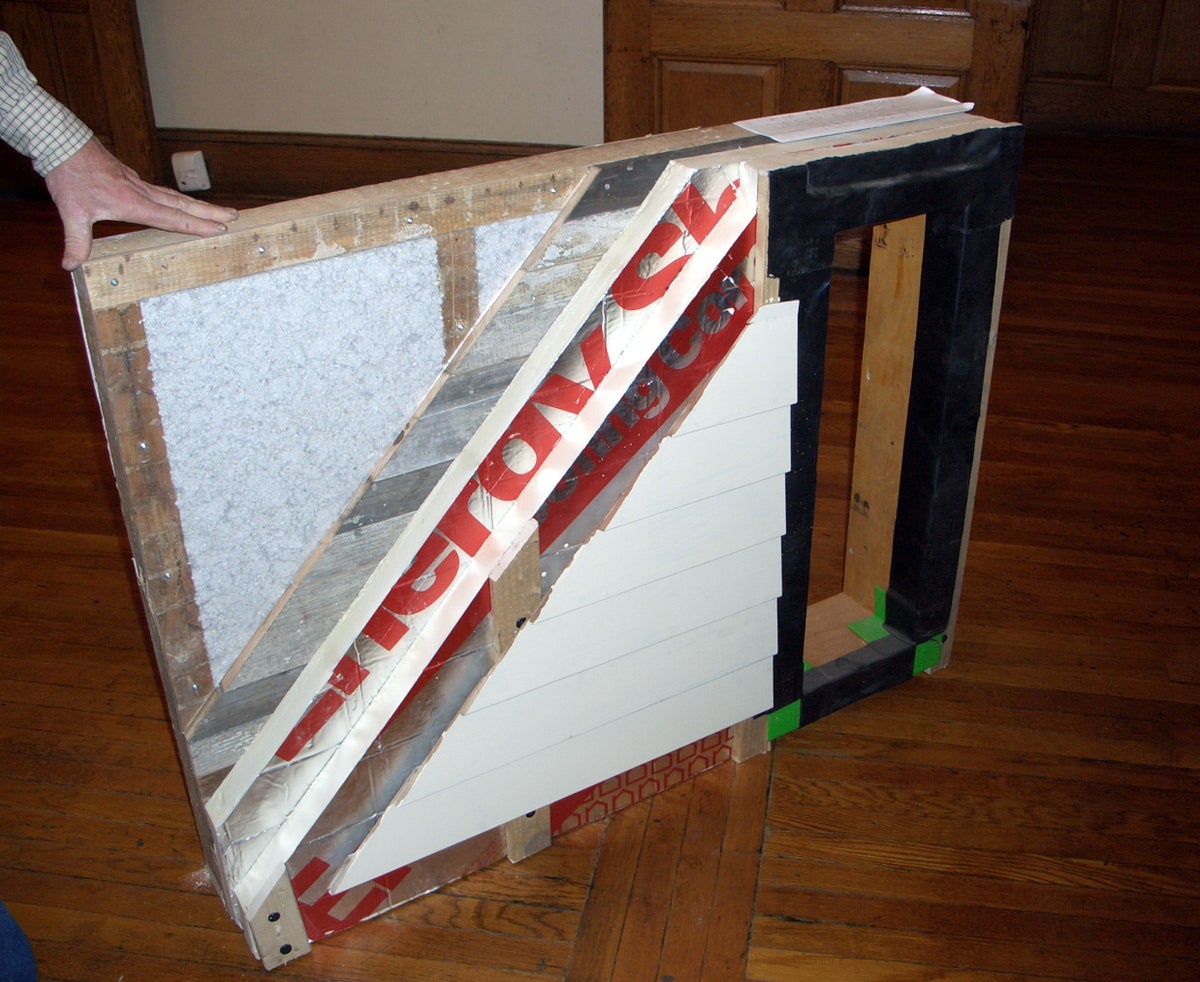Photos: A Passive House in the making
A designer and builder is reconstructing an 1850s home in Boston to be so energy efficient it doesn't need a heater.

Under construction
It doesn't look like much right now but this is expected to be one of the most energy-efficient homes in Boston when it's done this fall. The original structure is from the 1850s when it served as the workshop for a gunsmith in the Roxbury Crossing neighborhood.
Design and build firm Placetailor is in the process of rebuilding it to be so energy efficient it won't need a mechanical heating system. The original building had been abandoned since the 1980s. It is now being rebuilt with the original dimensions and with the goal of meeting the very stringent Passive House efficiency standard but without the complex upfront analysis.
Packing heat
Here homeowner and builder Simon Hare shows off a cross section of a structural insulating panel which provides the bulk of the insulating value. The walls and roof were made by erecting these 12-inch-thick panels, which are made by placing foam insulation between two plywood sheets. After they are put up, the builders sealed the joints with foam and tape to minimize air leakage. With this "exoskeleton" in place, builders then hang joists and studs from the inside.
The structure insulates and creates an envelope that can be sealed. Altogether the insulating value will be R45, many times higher than a typical home. By making a home well insulated and sealed, you can dramatically cut down on the heating and cooling requirements.

Superinsulated cutaway
There's a broader movement among designers and builders to make very efficient buildings, which represent about half of greenhouse gas emissions in the U.S.
One of the core ideas for new constructions and retrofits is weatherization--sealing air leaks and using lots of insulation. Here is a mock-up of how one builder expects to make existing homes more energy efficient. The foam boards are placed on the exterior of the home, covering walls insulated with cellulose.
Radiant temperature
One of the concepts that Simon Hare, pictured here, is trying with the Pratt House project is to build with interior climate in mind. For example, the temperature indoors may be well over 70 degrees, but because this house has a concrete floor, that "thermal mass" absorbs radiant heat and makes it feel cooler.
Here Hare shows off an experiment in measuring the radiant temperature which is basically a ping pong ball painted gray connected to a temperature and humidity sensor. It was meant to approximate how the indoor conditions feel on a person's skin but it wasn't as accurate as hoped.
19th century details
The original intent was to retrofit the 19th century building to be extremely energy efficient using the latest techniques. But the construction crew discovered serious structural flaws and decided to rebuild with the same dimensions. Some of the original woodwork, however, was salvaged and will be used inside.
Exterior insulation
A closer look at the one-inch foam sheathing that helps insulate the building. The wood strips are placed on top to provide a drainage plane so moisture doesn't get behind the siding.
The placement of windows, too, is done with thought. The southern end of the building has large windows and doors to let sunlight in to heat the home. On the north side, the windows are small.
Spray foam seal
The builders used a fog machine, borrowed from a DJ who uses it in his gigs, to test how air-tight the home was. The test was done during a blower door test, which pulls air through a fan to exaggerate leaks.
By watching where the fog escaped from the main building, the builders were able to find places that needed to be sealed. They did the same test in the basement to see how cold air could penetrate into the main house. After that test, they were able to fill the cracks on the floor with spray foam, creating a very tight building. The test showed there are only 0.6 air changes per hour, while many older homes can have several air changes per hour.
Heat recovery ventilator
When people hear that making a home air-tight improves the energy efficiency, many often wonder about air quality. Because many older homes were made to "breathe," there's typically sufficient air flow for that not to be a problem, according to builder.
Very well sealed buildings, on the other hand, like this one will have a heat recovery ventilator, which brings in outdoor air. It also heats that incoming outdoor air with the air that's been exhausted, as shown on this model.
Tankless hot water
The Pratt House project is trying to demonstrate that a super-efficient home can be built without a lot of complex modeling and analysis and with everyday appliances.
Here is a relatively simple, electric hot water heater. But the way it's installed has been done with an eye toward reducing consumption. Each appliance that uses hot water has a dedicated feed, which reduces the amount of hot water that's piped around.
Window framing
In a superinsulated house, insulation can be put on the outside walls, which means that windows need some special treatment. The plan here is to create shutters that can retain heat during colder times. The placement of windows was done with thought, too. The north side here has a small window while there are large glass doors in the back on the first and second floors. Those south-facing windows will bring in heat from sunlight during day hours to help heat the building. A concrete floor will serve as "thermal mass" to store some of that heat.
Basement "door"
Making the building air tight means doing things different from traditional techniques. One example is this hatch that was made to create a seal between the conditioned air upstairs and the unconditioned basement. Another example is the heat recovery ventilator which is closed off in a small closet, to prevent air from the basement from coming up through the walls.
Roxbury Crossing
A sign of the history in the Roxbury Crossing neighborhood of Boston, which is down the street from the Pratt House. Known as the "parting stone," this 18th-century milestone points the ways to Dedham and Rhode Island to the left and Watertown and Cambridge to the right.

