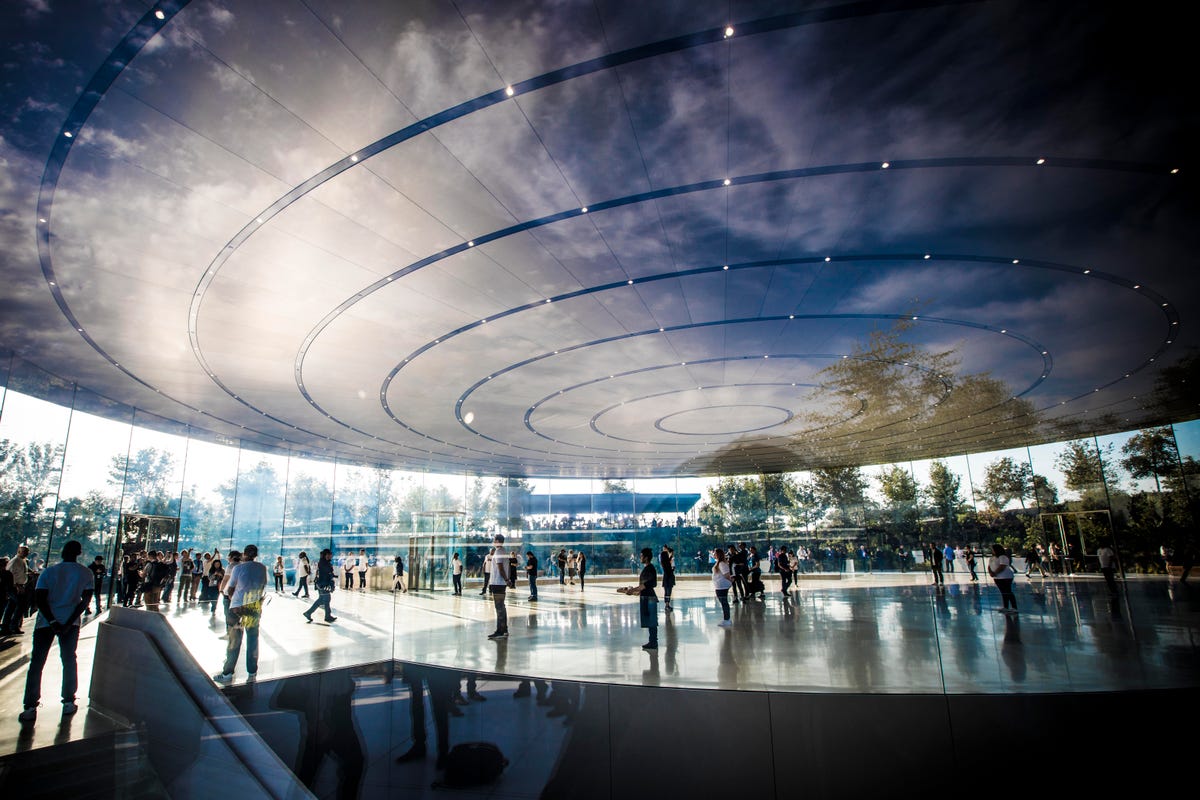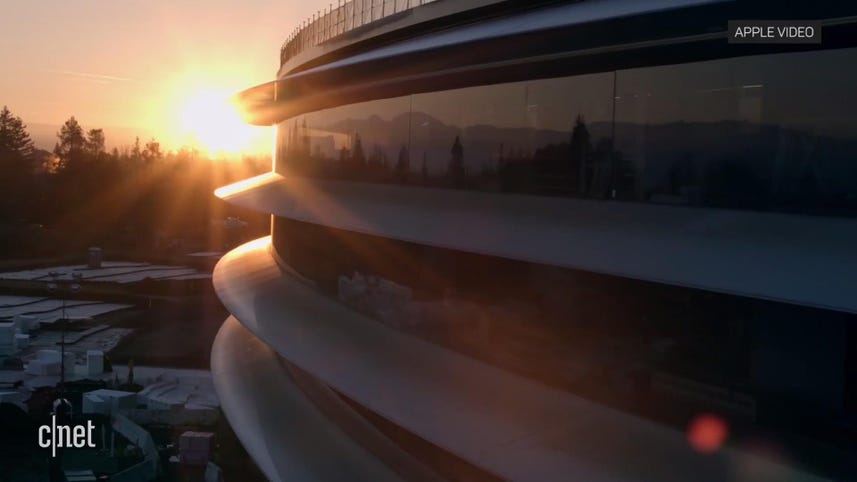
Apple Park -- Steve Jobs Theater
On Sept. 12, 2017, CNET made its first visit to Apple Park for the iPhone X announcement. One year later, we're headed back to the Steve Jobs Theater for round two -- and so we thought we'd republish this gallery to give you a glimpse into Apple's "spaceship campus" once more.
Click through or scroll for more gorgeous photos, or tap here if you're looking for our Apple live show.
Apple Park
In total, Apple's new campus covers 175 acres of land and should hold 12,000 employees -- only a portion of the company's Cupertino workforce.
(Apple already employed 15,000 people in Cupertino as of 2013, the last year that the city tracked that data in its Comprehensive Annual Financial Report.)
Apple started relocating employees in April 2017.
Steve Jobs Theater
Apple Park is defined by its main ring-shaped building which is larger than the Pentagon. In the middle of the ring is a wooded area where the circular Steve Jobs Theater is located.
The above ground portion of the theater is defined by glass and topped with a circular metallic carbon fiber roof that measures 165 feet in diameter.
Steve Jobs Theater (illustration)
That 20-foot-tall glass cylinder is just the lobby though. To get to the actual auditorium, you take the elevator (or stairs) down to the hidden underground theater with traditional rows of seats.
Don't confuse circular glass structures
Both the main four-story ringed building commonly called the "spaceship" and the smaller Steve Jobs Theater are made of curved glass.
In this photo, the main building can be seen in the background of the Steve Jobs Theater.
The spaceship from afar
Here's what the spaceship looks like from the Steve Jobs Theater. The sense of scale is incredible.
Steve Jobs Theater and Woz
CNET Editor-in-Chief Connie Guglielmo poses with the famous Steve Wozniak, co-founder of Apple and a Bay Area legend.
Steve Jobs Theater
We took this incredible shot just outside the glass walls looking in -- so the ceiling appears to reflect the sky. It almost looks like a cloaked flying saucer is hovering just above the theater.
Steve Jobs Theater
Inside the glass lobby.
Steve Jobs Theater
The only way you can go is down.
Apple Park rotating glass elevator
Here's one of the rotating glass elevators inside Apple Park's Steve Jobs Theater.
Steve Jobs Theater
A stairway down to heaven.
Steve Jobs Theater
Outside the auditorium etched into stone: Steve Jobs Theater.
Steve Jobs Theater (illustration)
There are a lot of hidden rooms underground, as well as a pair of tunnels (one was cropped out) to allow staff to bring things in through a hidden back entrance.
The stage
Here's a view of the stage from the auditorium.
Steve Jobs Theater
It wouldn't be an Apple event without the glow of hundreds of laptop screens.
Steve Jobs Theater
The seats inside the auditorium each cost $14,000.
Steve Jobs Theater
A view of the audience gathered for the iPhone X announcement.
Steve Jobs Theater
One of the underground demo rooms where the press can get hands-on time with new products.
Tim Cook
Apple CEO Tim Cook chats with people in the demo room after the iPhone X event.
Steve Jobs Theater
One of the demo areas underground.
Apple Park (conceptual render)
A bit of history: In July 2009, after several years of deliberation, Apple reached out to British architectural firm Foster + Partners to begin drawing up plans for a new campus, an architectural marvel only a stone's throw from the company's existing Infinite Loop headquarters in Cupertino, California.
Originally conceived as a propeller-shaped building, the 2.8 million square foot campus soon became a ring. An ailing Steve Jobs himself went before the Cupertino City Council to ask for its help a few short months before his death. Members unanimously approved his plan in October 2013.
Apple Park (conceptual render)
Here's an artist's interpretation of how Apple Park (and its employees) might blend into nature.
Working on the roof
And here's a still from some footage of the actual building, which was nearing completion at the time this was captured.
Glass fins
Even the fins are made of curved glass, reports Wired, and they exist partly to protect the glass walls. They keep glare to a minimum, stop too much light from entering the building, and prevent rain from streaking down the walls.
Glass walls
Apple says the building's walls are the largest panels of curved glass ever made. There are 800 of them in total, reports Wired, and each wall is 45 feet tall. But that's nothing compared with the Apple Cafe's four-story glass doors, which (including their frames) weigh 220 tons each.
You can watch those doors open right here.
Solar panels
The entire campus is powered by renewable energy -- including a 17-megawatt solar farm mounted on the building's roof.
Apple Park trees
There are 9,000 native, drought-resistant trees planted around the campus.
Apple Park I-280
Here, just north of the I-280 freeway, you can see where the buildings sit in relation to each other.
Aerial photo used with permission: Matthew Roberts (YouTube)
Cupertino, California
Bordered by Wolfe Road, North Tantau Avenue and Interstate 280 to the south, Apple's new campus lives in an intriguing part of Cupertino that's a mix of upscale apartments, shopping and suburbia.
Just across the street to the west is a huge Asian shopping center filled with Chinese restaurants, tea shops, a 99 Ranch Market and a Taiwanese bakery, while Kaiser Permanente's hospital campus is to the east. Across I-280 to the south is the ghost town known as Vallco Mall, which began plans for a grand transformation after Apple's plans were underway.
North is almost all suburban housing.
Infinite Loop to Apple Park: 5-10 minutes
On a good day with no traffic, a ride from Apple's current headquarters (Infinite Loop) to the new Apple Park should take less than 10 minutes.
Apple Park
One of Steve Jobs' dying wishes was to build a stunning new campus for Apple.
They call it Apple Park -- but you may know it as the Ring or perhaps the Spaceship.
Aerial photos used with permission: Matthew Roberts (YouTube)
Apple Park
According to Wired, the Spaceship has nine different entrances, and it's a bit of a walk if you want to circle the building -- the circumference at the perimeter measures three-quarters of a mile.
Aerial photo used with permission: Matthew Roberts (YouTube)
Apple Park
Here's an earlier aerial shot. Apple said Apple Park will also be the world's largest naturally ventilated building and won't require any heating or air conditioning nine months of the year. Inside, every door has a custom aluminum handle built just for Apple, and each employee has special height-adjustable desks, according to Wired.
Aerial photo used with permission: Matthew Roberts (YouTube)
Apple Park R&D
Besides the Steve Jobs Theater, several parts of the Apple Park campus are separate from the main spaceship. Here's Apple's new R&D facility. There's also a 100,000 square-foot fitness center that isn't quite as complete yet.
Aerial photo used with permission: Matthew Roberts (YouTube)
Apple Park-ing garage
When cars arrive, they'll park in Apple's gigantic detached parking garage, which looks like it'd be right at home if it were attached to a major airport terminal. Apple Park will have some 9,000 parking spots -- 3,000 of them underground.
Aerial photo used with permission: Matthew Roberts (YouTube)
Parking
Inside one of the massive onsite parking garages.
Apple Park Visitor Center
The Apple Park Visitor Center opened to the public on Nov. 17, 2017, so you can go visit if you're in the neighborhood.
Visitor Center
The Visitor Center houses an on campus Apple Store and a Caffè Macs (Apple's version of a cafe/cafeteria).
Apple Park Visitor Center opens
We were there on opening day, too.
AR Apple Store
In the on-campus Apple Store, visitors can interact with a model of Apple Park using iPads and augmented reality (AR).
Apple Park Visitor Center
You can buy exclusive gear like t-shirts, tote bags, playing cards and baseball caps.
Apple Store
One of the changes Apple is rolling out to its stores is to make them into "Town Squares" where people can gather.
Apple Store
The campus Apple Store is the best place to pick up an Apple book.
Cafe Macs
The public cafe at Apple Park.
Cafe Macs
Inside Caffè Macs. CNET editor Scott Stein highly recommends the refreshing watermelon juice.
Apple Park Visitor Center
The Apple Park Visitor Center has a rooftop deck that overlooks the spaceship campus. For Apple fans, it's a tantalizing glimpse.

Apple Park
One last shot of Apple's spaceship.



