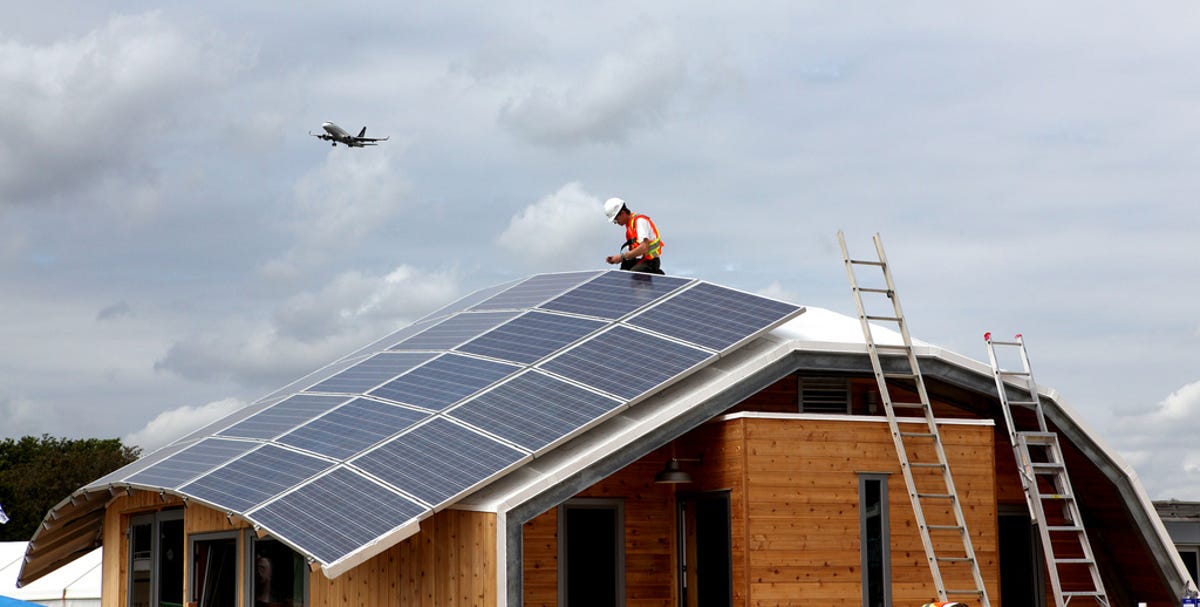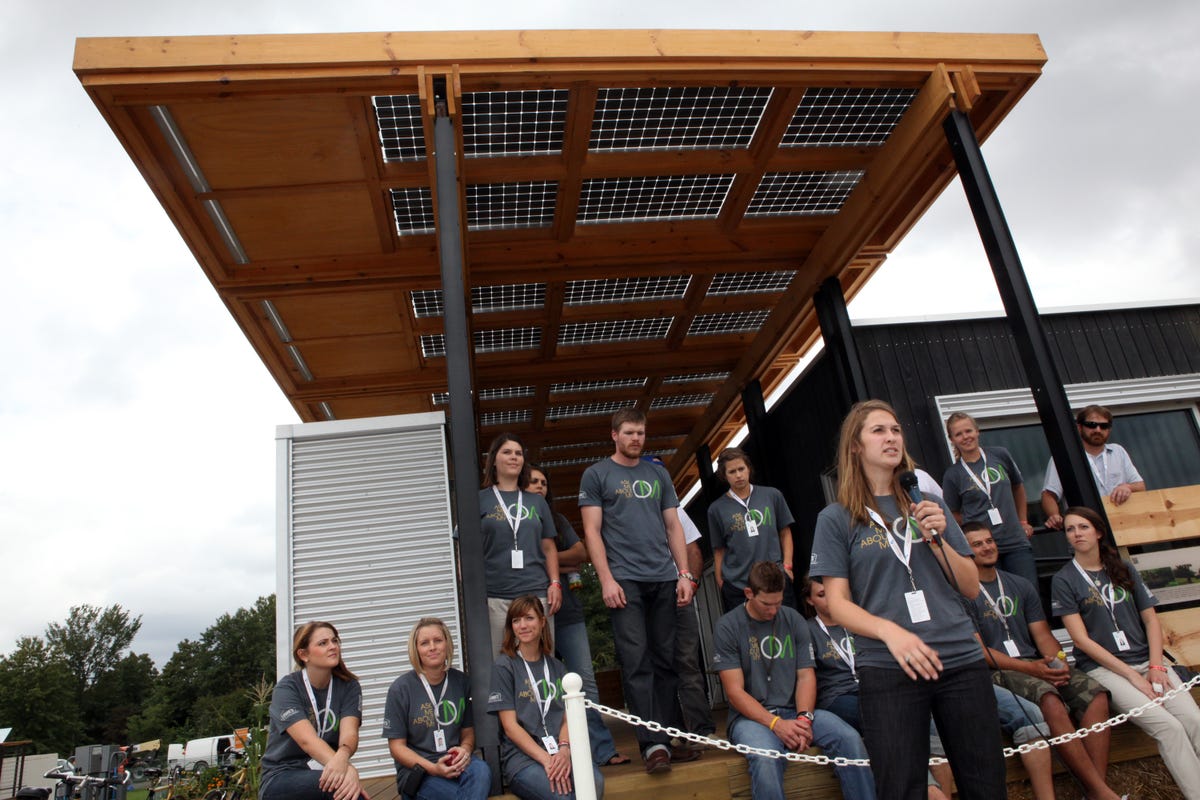Solar Decathlon shines light on net zero-energy homes (photos)
The Solar Decathlon 2011 highlights the latest green building technology while using energy-efficient design and solar panels to make net zero-energy homes.

Team Canada's solar roof
The biennial Solar Decathlon kicked off yesterday in Washington D.C., a competition between 19 universities to make net-zero energy homes. The houses will be judged on multiple factors related to comfort, energy production, and affordability. A team from Germany won in 2009 and 2007.
This is Team Canada's house made by students from the University of Calgary. The building's shape draws inspiration from native American tipis. But the rounded roof made of solar panels has an additional benefit: by positioning panels this way, they operate at 93 percent of optimal efficiency. Like other houses, this one uses a reflective white roof on the other side which lightens the cooling load.
Purdue INhome
Students from Purdue University made a net zero-energy home with an architecture designed to fit into a typical Indiana neighborhood. Windows below the roof line bring in as much natural light as possible and provide ventilation. The house is equipped with a "biowall" of plants which filters air contaminants.

Solar homestead
In another nod to traditional architecture, Appalachian State University designed a building inspired by traditional homesteads. Six separate components inspired by lean-to sheds create a "great porch" where these students are seated.
On the technical side, the building has one sun-facing wall filled with phase-change materials, or materials that will go from solid to liquid when heated. That Trombe wall stores the heat from the sun to lower the electrical load for heating.
To compete, student teams need to design and build a net zero-energy house. Then they need to transport it and reassemble it in Washington D.C. where it will be judged and viewed by the public.
Many houses incorporate similar design techniques. The New Zealand house on the bottom right, for example, has the roof sloped to take advantage of sunlight for internal lighting. The roof pitch also allows the house to collect water for storage. In an effort to use local materials, the building uses sheep's wool as insulation.
CHIP house ramp
The team from the Southern California Institute of Architecture and California Institute of Technology intentionally broke with tradition with its look. The exterior is a sturdy vinyl blanket that covers a thick layer of recycled blue jean insulation outside the walls.
Disaster recovery home
In the 2009 Solar Decathlon, Team Illinois built a traditional-looking farm house. But this year the team had a very specific purpose in mind: homes for disaster relief. The house is designed to be built quickly and easily with flexibility in how it's constructed. The solar photovoltaic panels provide shade for the structure and generate power. And the exterior panels are made from plant-based materials: 60 percent rice husks, 22 percent common salt, and 18 percent mineral oil .
New York roof pod
The team from New York designed a "roof pod" building which could be placed on the roofs of skyscrapers in their home city. New York's home is modular and can be reconfigured for a specific purpose. The exterior can use walls that are either glazed, opaque, louvered, or screened depending on the need. Like many other homes this year, Team New York's home sports a home energy management system to control and monitor applications and indoor temperature.
New Jersey's concrete house
Team New Jersey from Rutgers University decided to build its house largely out of concrete, which makes maintenance easier than traditional materials. The concrete is also "thermal mass" which can store solar energy. As seen here, student teams need to work long hours to construct their homes in Washington, D.C., where they will be on display and judged over the next 10 days.
Tablet controller
In this year's Solar Decathlon, a number of teams have home automation systems which let people control heating, lighting, and electronics from a central point. The team from the Southern California Institute of Architecture and California Institute of Technology built its system using an off-the-shelf home automation system from Control4. It also created a connection to the Microsoft Kinect gaming system so that people could wave their hands to control home functions, such as lights. The house has a single "off" button to press which will turn off all non-essential items for when people leave home.
Tidewater home
One common aspect of the net zero-energy homes is water conservation. Collected water is typically stored in cisterns under decking and pumped to water landscaping or vegetables. Here students who designed the Tidewater house from Team Virginia install plants on their porch.
Middlebury home
The team from Middlebury University took plantings one step further and brought them indoors. The kitchen is equipped with a "green wall" for growing plants and food at all times of the year. As with many homes, this house is equipped with very efficient windows.
Interior CHIP home
Not every home went with a traditional, regional look. Here is the inside of the house built by the team from Southern California Institute of Architecture and California Institute of Technology. The building uses different levels to delineate different rooms. On the exterior, there is enough room for a car to park underneath the upper-floor bedroom.
Tennessee transport
Team Tennessee shows off some of the transportation options, including an electric car charger and bicycle.

